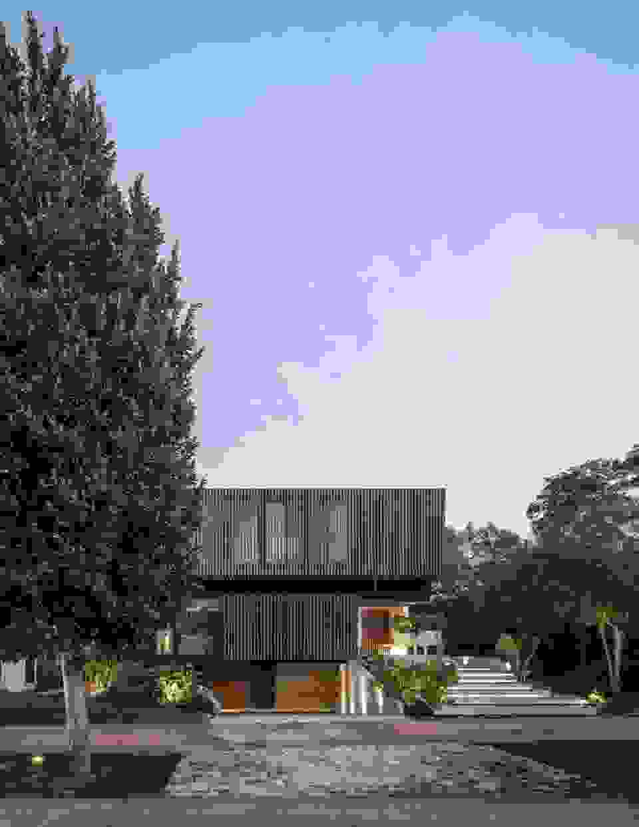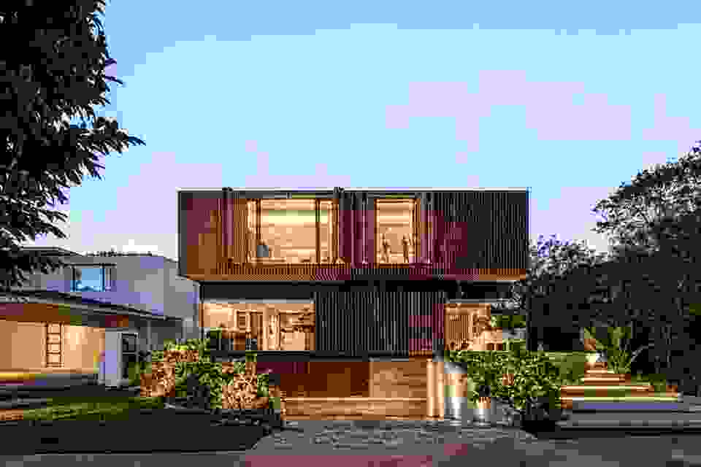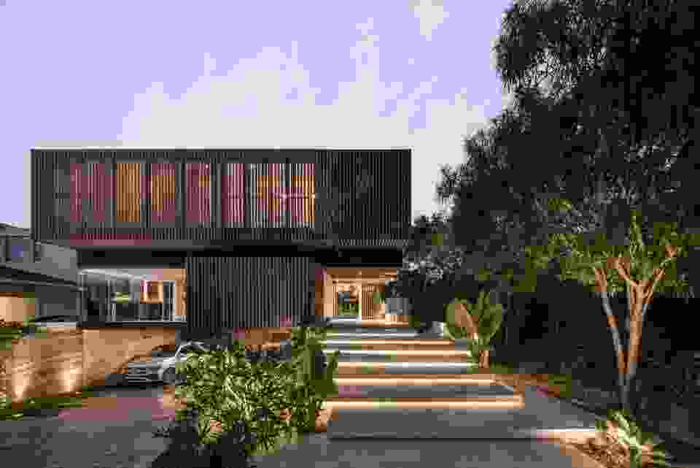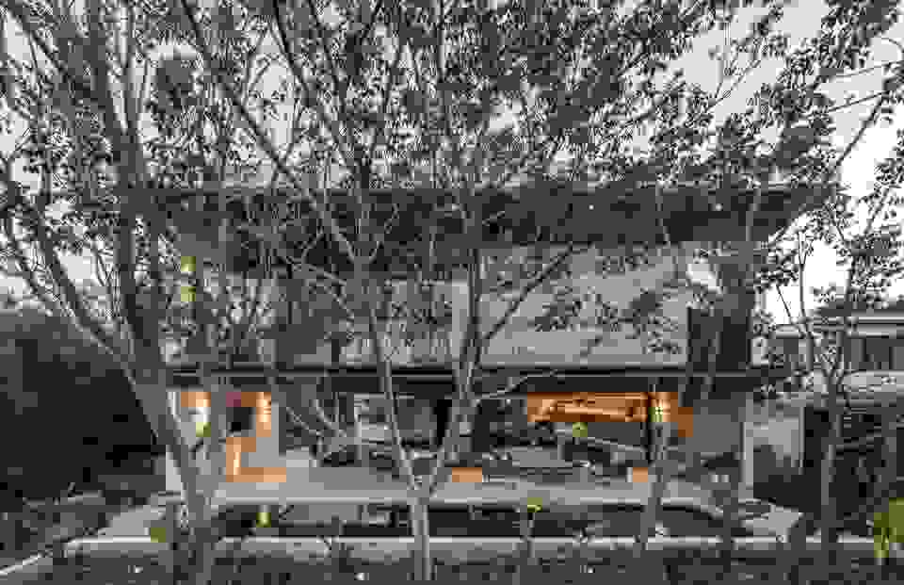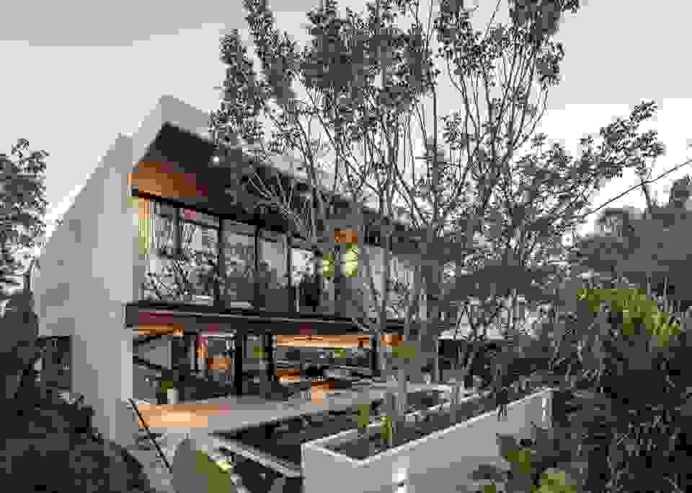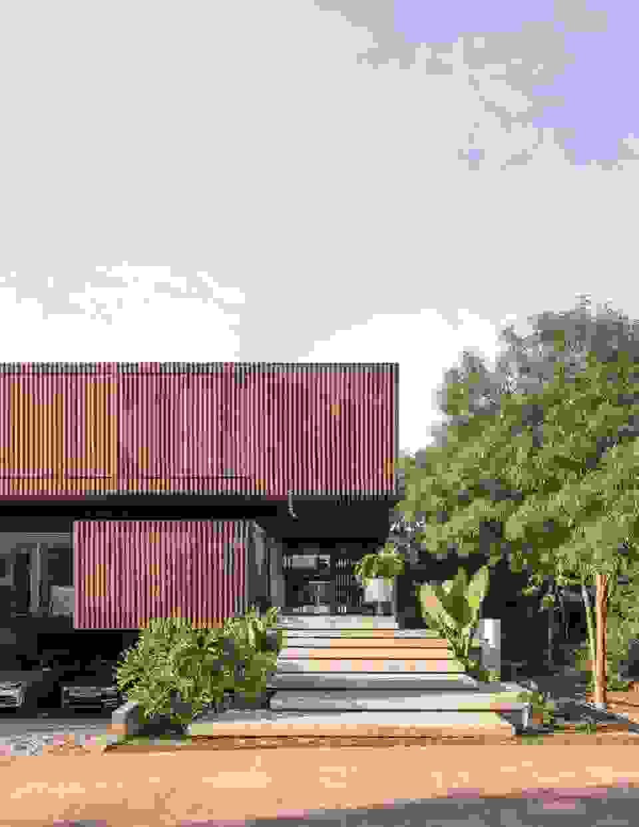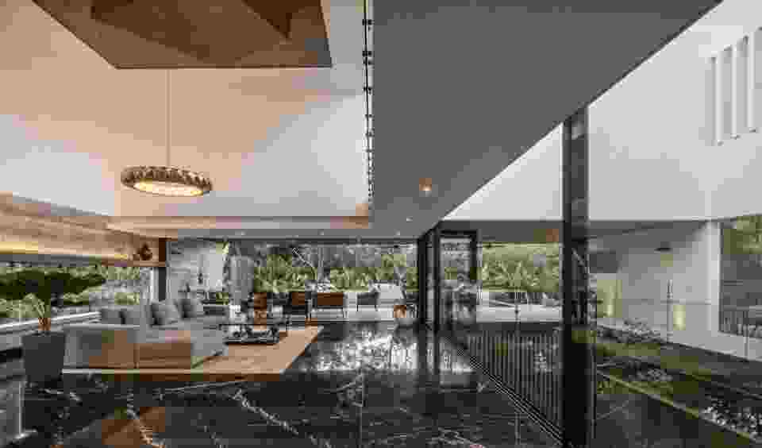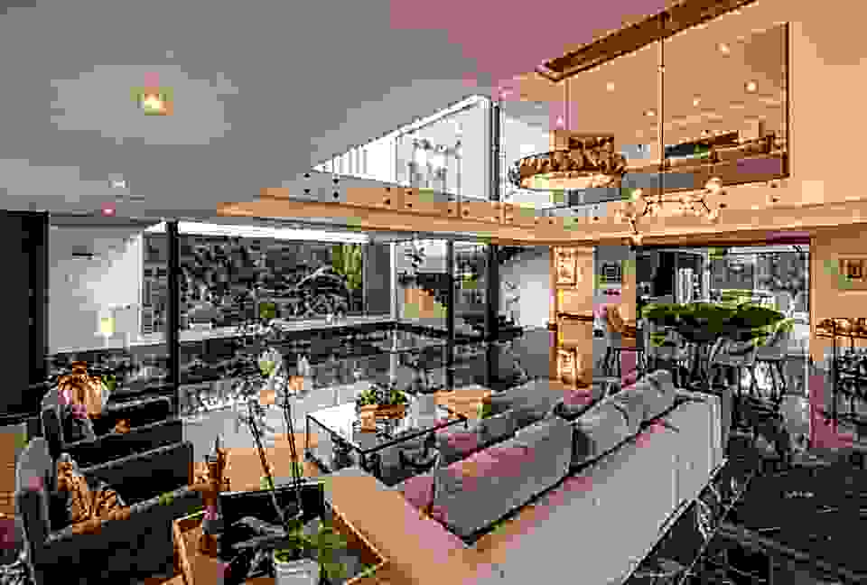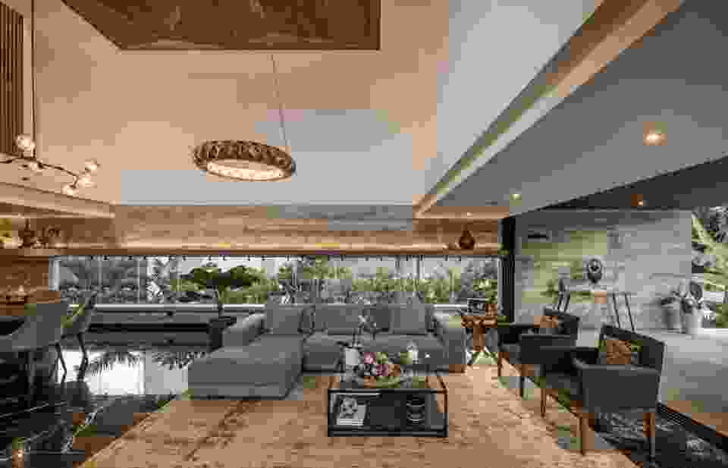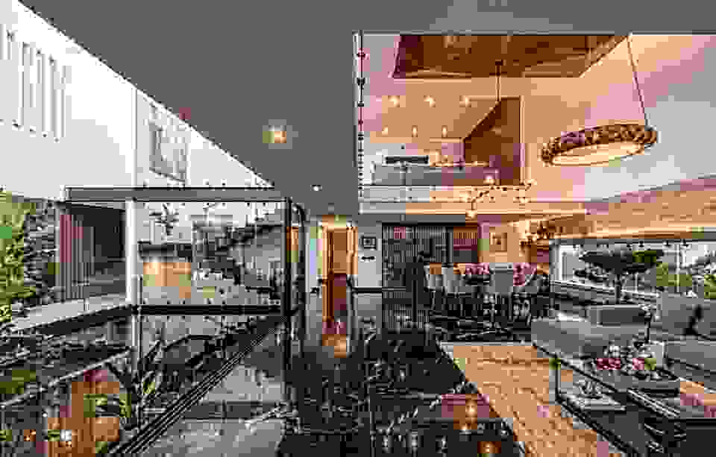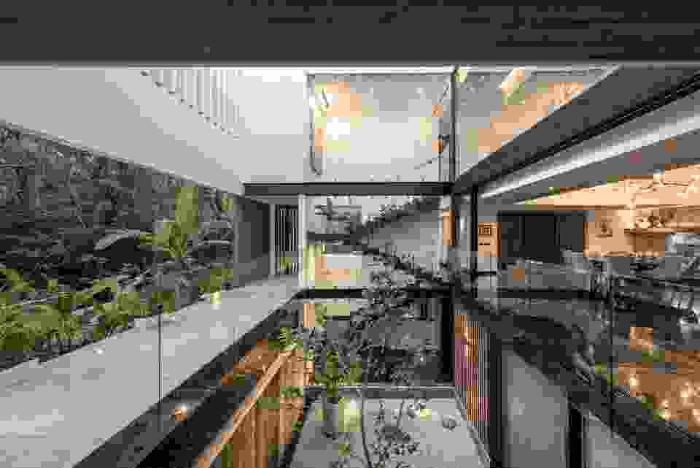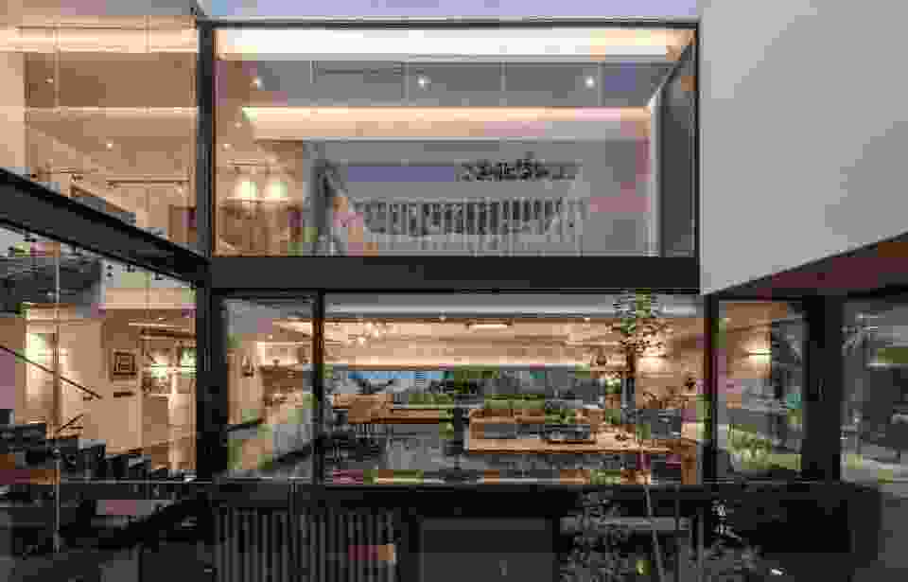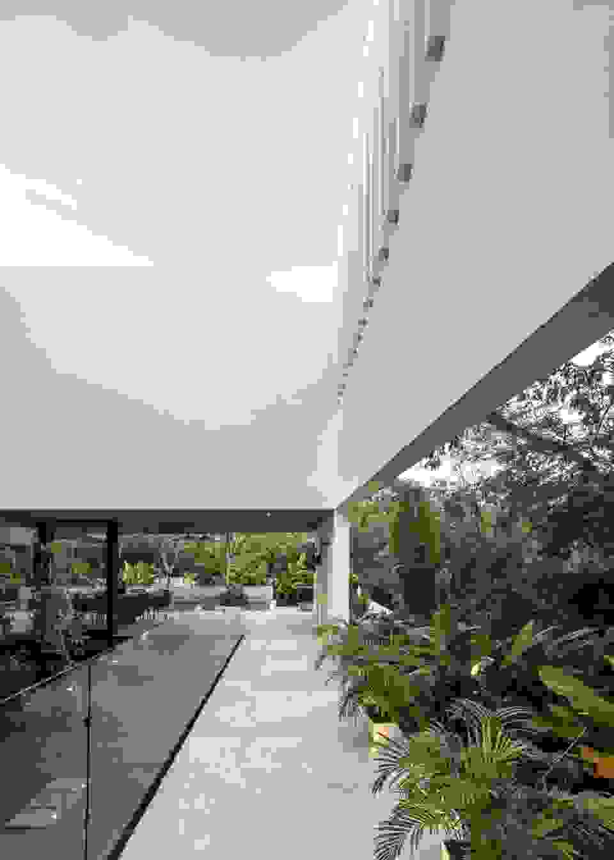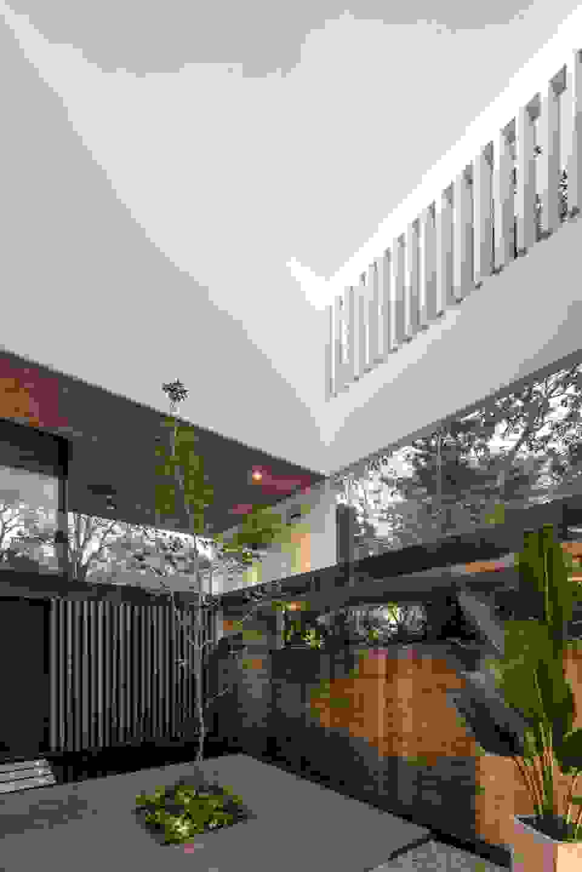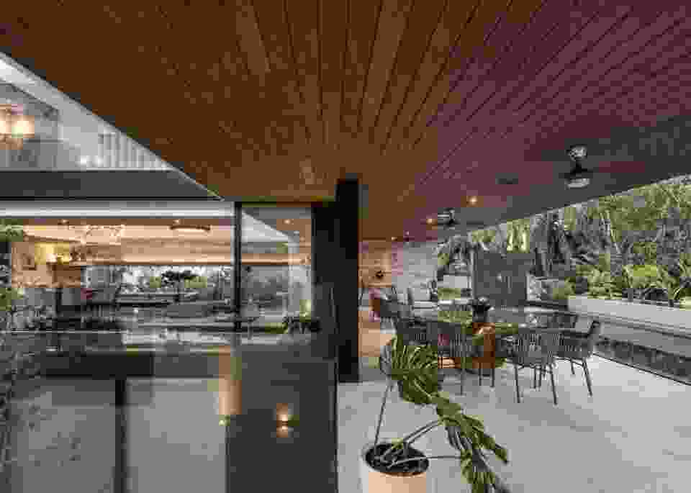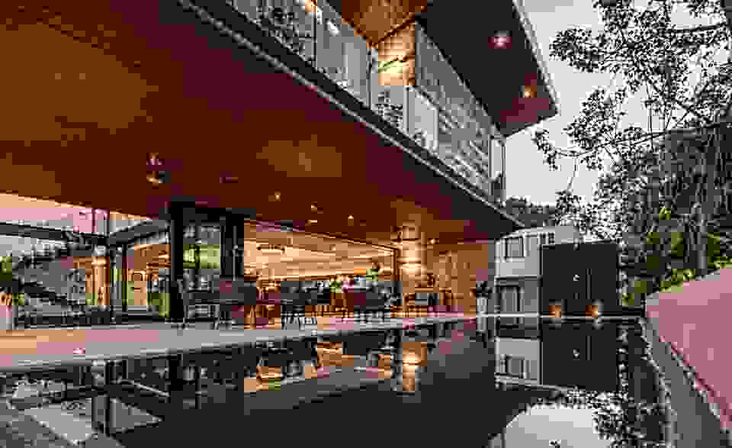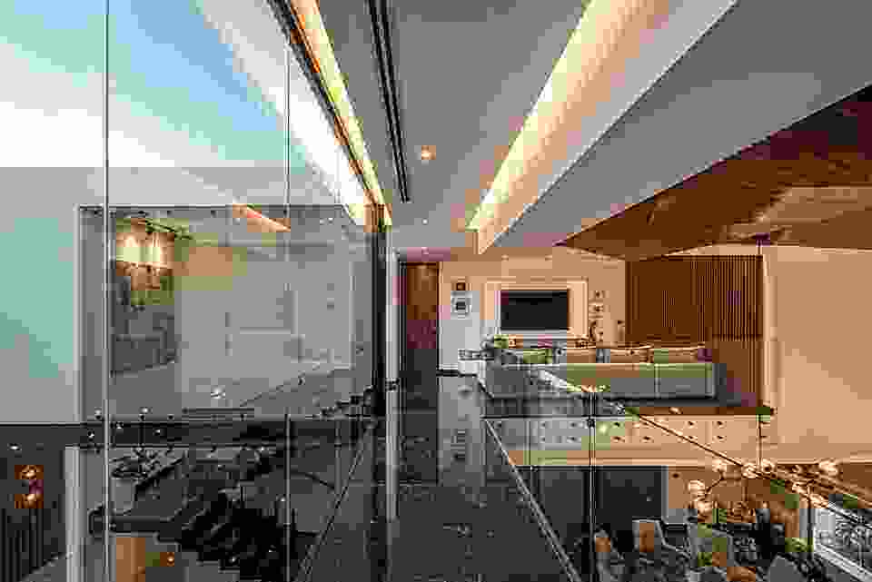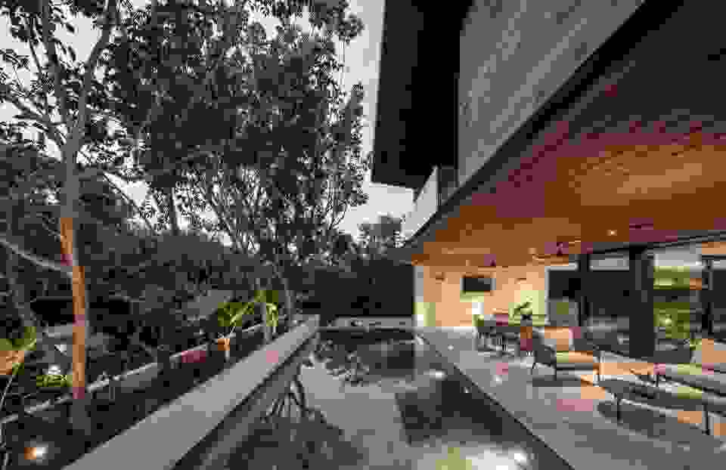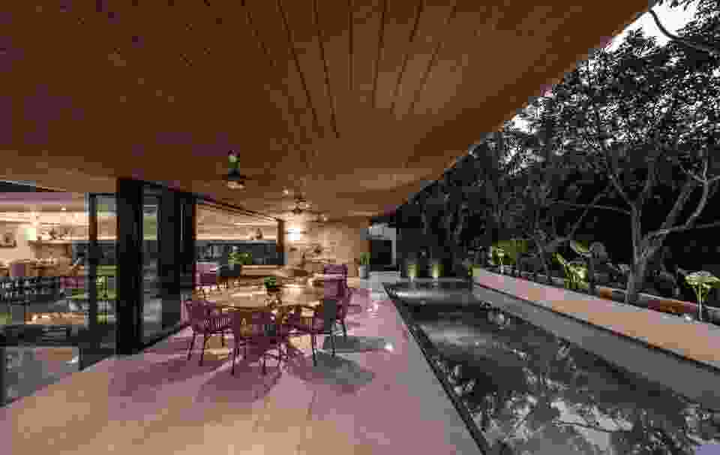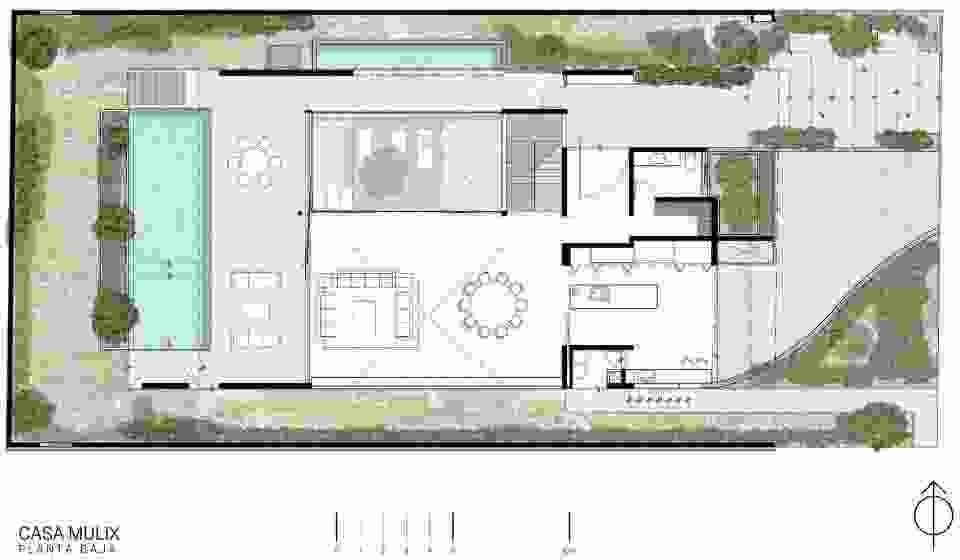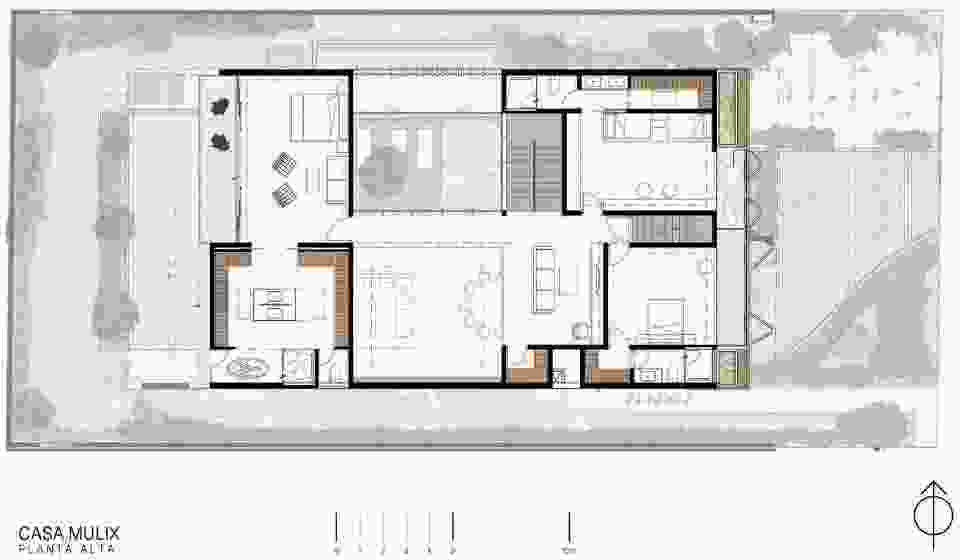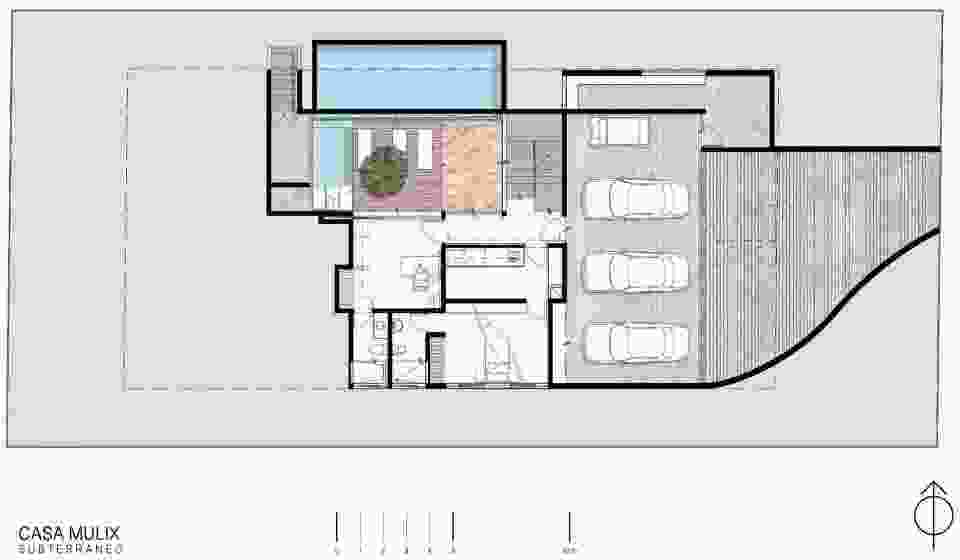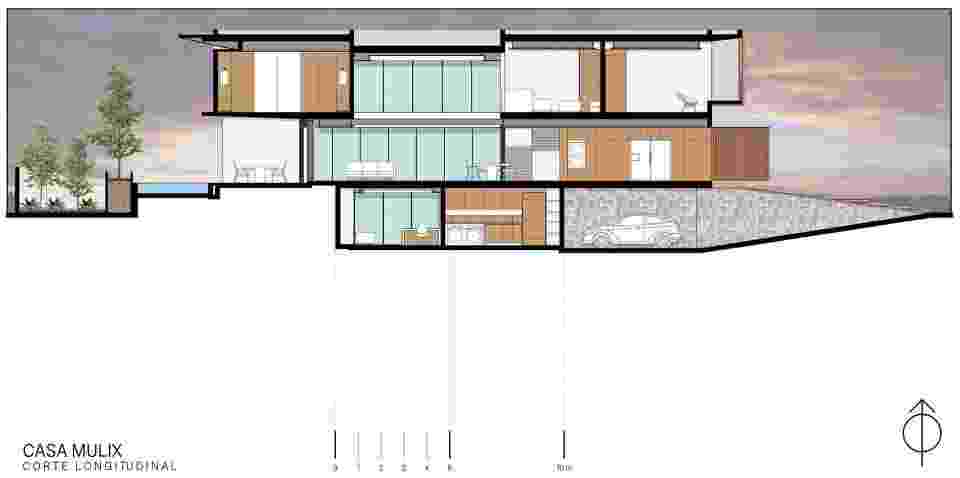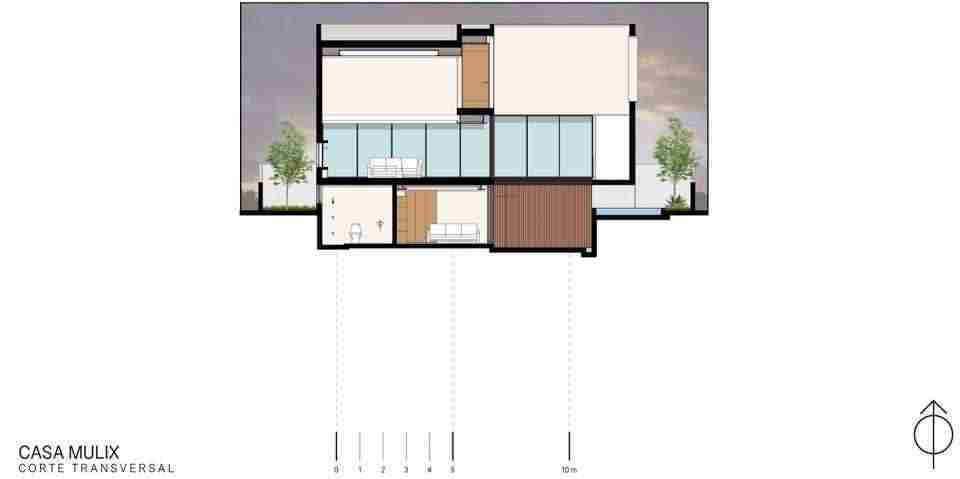来源:谷德设计网
如有侵权,请联系上删除
Mulix住宅是大自然中一片和谐宁静的绿洲,每一处都与自然环境紧密相连。在您参观后,能够获得念念不忘的舒适感与满足感。
Casa Mulix is an oasis of tranquility and harmony in nature, a place where the connection with the natural environment is palpable in every corner. It envelops you in a feeling of well-being and fulfillment that lasts long after your visit.
▼建筑概览,Overview of the building©Manolo Solis
看到该项目第一眼就会让人印象深刻,随着您的探索,将会发现它的各种秘密。第一个引人注目的地方便是占据整个立面的大型体量,好似漂浮于楼层之上,人们既能通过开窗欣赏美景又能在关闭时获得隐私。在白天,该体量给人一种坚实感,而夜晚,室内的光线又让其成为一盏城市明灯。
▼入口特写,Close-up of the entrance©Manolo Solis
From the very first moment, the project is impressive, inviting you to discover its secrets as you explore it. The first thing that catches your attention is the large volume that dominates the facade, which seems to float over the first level and has the opportunity to open up to enjoy the views or close to ensure privacy. During the day, this volume becomes a solid block, while at night, with interior lighting, it transforms into a large lamp.
▼建筑立面,Close-up of the facade©Manolo Solis
该项目希望打造既能与自然环境完美相融的空间,又不失其舒适与私密性。因此设计师首先考虑的是室外景色,要让周围的美景成为居住体验的一部分。基于侧边庭院的设计,该项目获得了三层通高与楼层间的视线联系。
▼室外景色,Outside landscape©Manolo Solis
The goal was to create a space that integrates perfectly with the surrounding nature, without losing its cozy and private atmosphere. Maximizing the views to the outside has been prioritized, allowing the beauty of the surroundings to be an integral part of the experience. The design is based on a lateral courtyard that forms a triple height and visually connects the three levels of the house.
▼丰富的绿植,Abundant plants©Manolo Solis
从入口处,一组大型楼梯引导您进入房间,同时能够欣赏植被景观。到达屋内,您能看到一条小型室外走廊,连通着社交区域或引导向室外平台。随后便来到社交区,这里有起居室、餐厅以及厨房(它们既能合并在一起也可以被分隔开)。当整个空间被打开,住宅两侧便会形成与室外直接的联系,获得理想的通风以及绝佳的景色。东西两侧形成独特的景观,而西侧的墙体更加封闭,能够为业主遮挡阳光。
▼入口楼梯,Staircase at the entrance©Manolo Solis
To access the house, a large staircase welcomes you and accompanies you while you enjoy the surrounding vegetation. Upon arrival, you find a small exterior hallway that distributes the space towards the social areas or laterally towards the exterior terrace. Next, there is the social area, where the living room, dining room, and kitchen are located (which can be unified or divided). When opening up the entire space, a direct connection is established with nature on both sides of the property, allowing for ideal ventilation and a great view of the space. On the east-west sides, frames are generated that embrace the green landscape, with the western one being more closed to protect us from the sun.
▼室内,The interior©Manolo Solis
这座房子的设计旨在获得最理想的采光,根据房子的朝向不同,我们朝室外开敞的程度以及围合的方式也不尽相同。在南北立面上,我们使用了小悬窗以充分利用自然光。另一方面,东西两侧立面更加向自然景观开放,同时也可以在需要遮挡邻居视线时将其关闭。例如,我们可以将东立面关闭,在遮挡邻居视线的同时独自欣赏绿色景观。
▼通透的空间,Transparent spaces©Manolo Solis
The house has been designed to make the most of the sunlight, and the intensity with which we open up to the outside or protect ourselves from the elements varies according to the orientation of the house. On the north and south facades, small overhangs are used to protect us from the elements and make the most of the sunlight. On the other hand, on the east and west facades, we open up more to the natural landscape or close it to frame the view of the neighbor. For example, on the east facade, we close ourselves more to frame the view of the neighbor and enjoy only the vegetation.
▼客厅,Living room©Manolo Solis
该空间的亮点在于房屋中央的庭院,三层通高的设计让人能够在地下空间望到天空。该中庭与大多数房间都有视线联系,使其获得独特的魅力,既能通向住宅内部,又能通向室外,当您走在室外时,仿佛穿行于连桥之间。一侧是花园,而另一侧是与地下相连的英式庭院,始终被绿色景观和天空环绕。
▼中庭,Courtyard©Manolo Solis
The protagonist of the space is the large courtyard in the center of the house, visible from the underground thanks to a triple height that extends towards the sky. Many of the spaces in the house have views of this patio, giving it a unique and special touch that allows access to both the interior and exterior of the house, so that when walking outside, you are crossing an outdoor bridge. On one side, you will have a garden and on the other, an English courtyard that visually connects with the underground, always surrounded by a green landscape and the sky.
▼半室外庭院,Semi-public courtyard©Manolo Solis
在楼上,我们主要的想法是打造一个通向儿童房间的过渡空间,同时还可以看到街景,以及能够自动开合的木格栅,以确保必要的隐私。如果您想来到主卧,则需要穿过社交区。在右侧,有一个双层通高的向下空间与地下室相连,营造出强烈的开敞感。到达主卧后,首先映入眼帘的是窗外景色,北侧的绿化景观被一览无余。主卧位于房子的西侧,浴缸与户外平台相连,可以享受户外沐浴。
▼室外沐浴,Outside bath©Manolo Solis
On the upper floor, our main idea was to create a space from which you could access the children’s rooms with views towards the street and a wooden lattice that opens and closes automatically to ensure necessary privacy. If you want to access the master bedroom, you have to go around and pass through the social area. On the right side, there is a double height downwards that connects to the underground, creating a huge feeling of spaciousness in the space. Upon reaching the master bedroom, the first thing that greets you is a large window that blends with all the vegetation on the north side of the house. The master bathroom, located on the west side of the house, has a bathtub connected to a terrace to enjoy an outdoor bath.
▼走廊,Corridor©Manolo Solis
Mulix住宅通过与室外独特的连接,为您提供了无与伦比的体验,细致入微的设计为空间带来绝佳的景色,使景观成为居住体验最重要的一部分。在这里,建筑与自然完美融合,营造出梦幻般的氛围,让您在与自然环境和谐相处的同时,获得独特难忘的体验。
▼与自然融合的体验,Experience integrated with nature©Manolo Solis
Casa Mulix offers you a unique and incomparable experience thanks to its unparalleled connection with the environment, where every corner has been carefully designed to maximize the views towards the outside and make the beauty of the landscape an essential part of the experience. It is a house where architecture and nature blend in perfect balance, creating a dreamlike atmosphere that invites you to live a unique and unforgettable experience in complete harmony with the surrounding nature.
▼轴测图,Axonometric©Arkham Projects
▼首层空间,Ground floor plan©Arkham Projects
▼一层平面,First floor plan©Arkham Projects
▼二层平面,Second floor plan©Arkham Projects
▼长剖面,Longitudinal section©Arkham Projects
▼横剖面,Cross section©Arkham Projects
Project name: Casa MulixArchitecture firm: Arkham ProjectsPrincipal architect: Benjamín Peniche Calafell / Jorge Duarte TorreProject location: Mérida, YucatánBuilt area: 793.94 m²Photography: Manolo SolisDesign year: 2019Construction: Concretum Constructora

